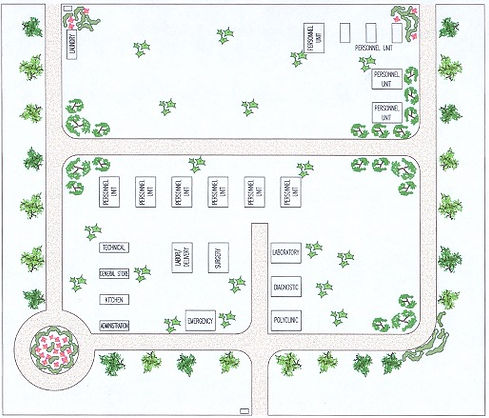PROVINCIAL HOSPITAL

Provincial Hospital is established as a newly built complex.
The Hospital design solutions will provide implementation of the modern medical technologies, advanced resource saving, non waste and low waste technologies.
Construction principle
Pre- fabricated steel structure with modular construction. The Hospital will be designed in detached one-story buildings.



120 BEDS LAYOUT OPTION FOR A PROVINCIAL HOSPITAL
The project schedules the structural divisions for carrying out diagnostics, treatment and the premises of laundry, cooking department, central sterilization and medical gases central station.
-
4 emergency beds
-
4 trauma beds
-
4 IC beds
-
4 labor beds
-
4 recovery beds
-
4 neonatal IC beds
-
96 patient beds
(16 beds in every patient department and 24 special care beds)
TOTAL: 120 Beds

Provincial Hospital Layout Sample
Provincial Hospital will consist of the following functional elements:

Sample Layout
-
Operating block
-
ICU
-
Accident and Emergency unit
-
Polyclinic block
-
Diagnostic Department
-
Laboratory Unit
-
Labor/Delivery Unit
-
Patient Department (x 6)
-
Laundry unit
-
Sterilization Department
-
Kitchen
-
Pharmacy
-
Administration
-
Technical unit
-
Personal Unit (x 3)
Provincial Hospital Projects:
Texas / Uzbekistan / Ecuador


OUR REQUIREMENTS
-
A land plot with an area of at least 1.0 –1.5 Hectare for the Hospital establishment
-
Technical information regarding the construction site necessary for the object design (plot plan, plot boundaries, situational plan, topographic plan, etc.)
-
Site prepared for construction including its improvement
-
Connection to electricity, water and sewerage
-
Deliver the cargo from the Port to the Hospital area
-
Clear the goods from customs and pay taxes, if necessary
TURN KEY SOLUTION
Our turn key solution includes:
-
Design work
-
One year warranty for the medical and technological equipment
-
All the necessary medical and technological equipment
-
All necessary furniture
-
Construction materials
-
Construction and installation works
-
Training of the customer's technical staff to handle the technological and medical equipment and systems
-
Consumables for 2 month of work
-
Pre-sale and post-assembly tests
-
Delivery within 9 -12 months





